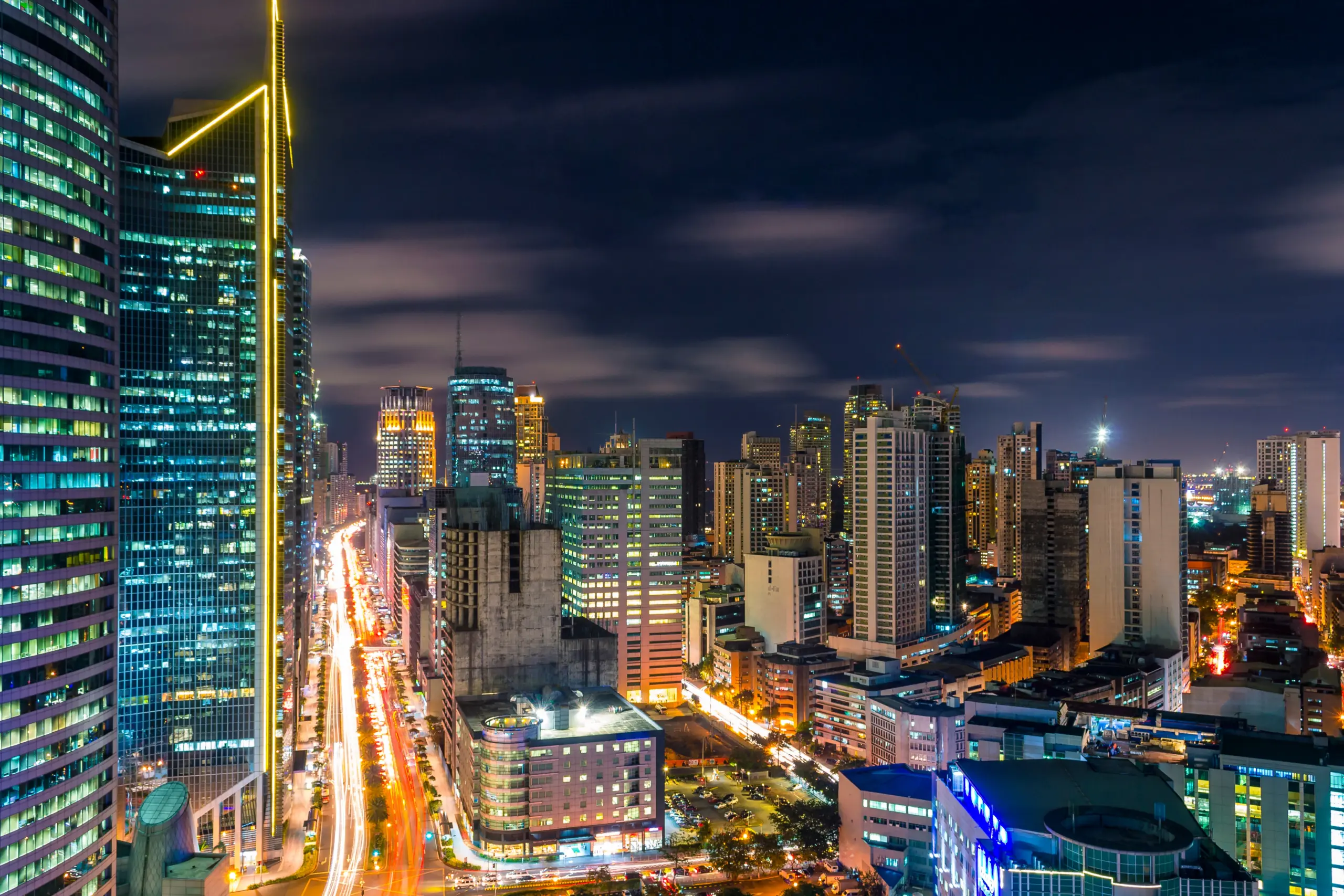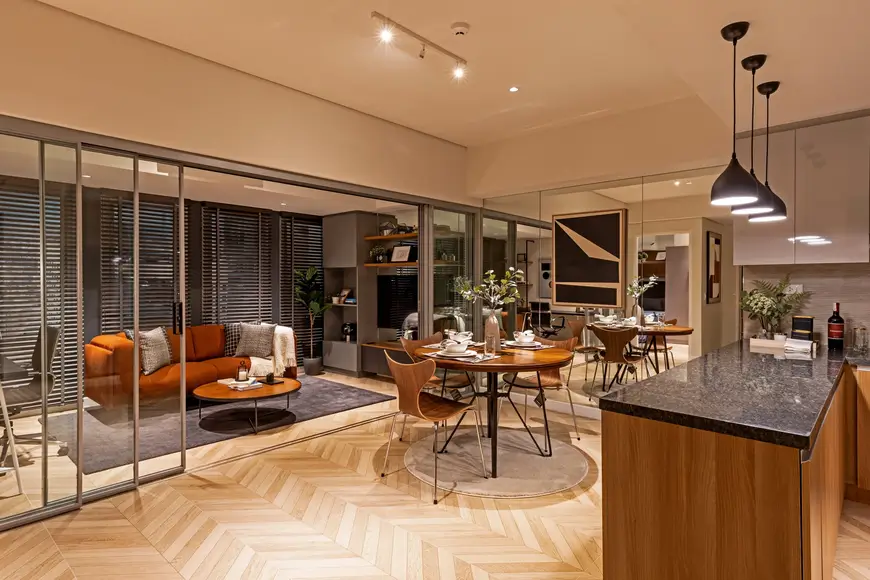“At least half of the top 20 captains of industry have bought a unit” in this Makati high-rise
June 14, 2023
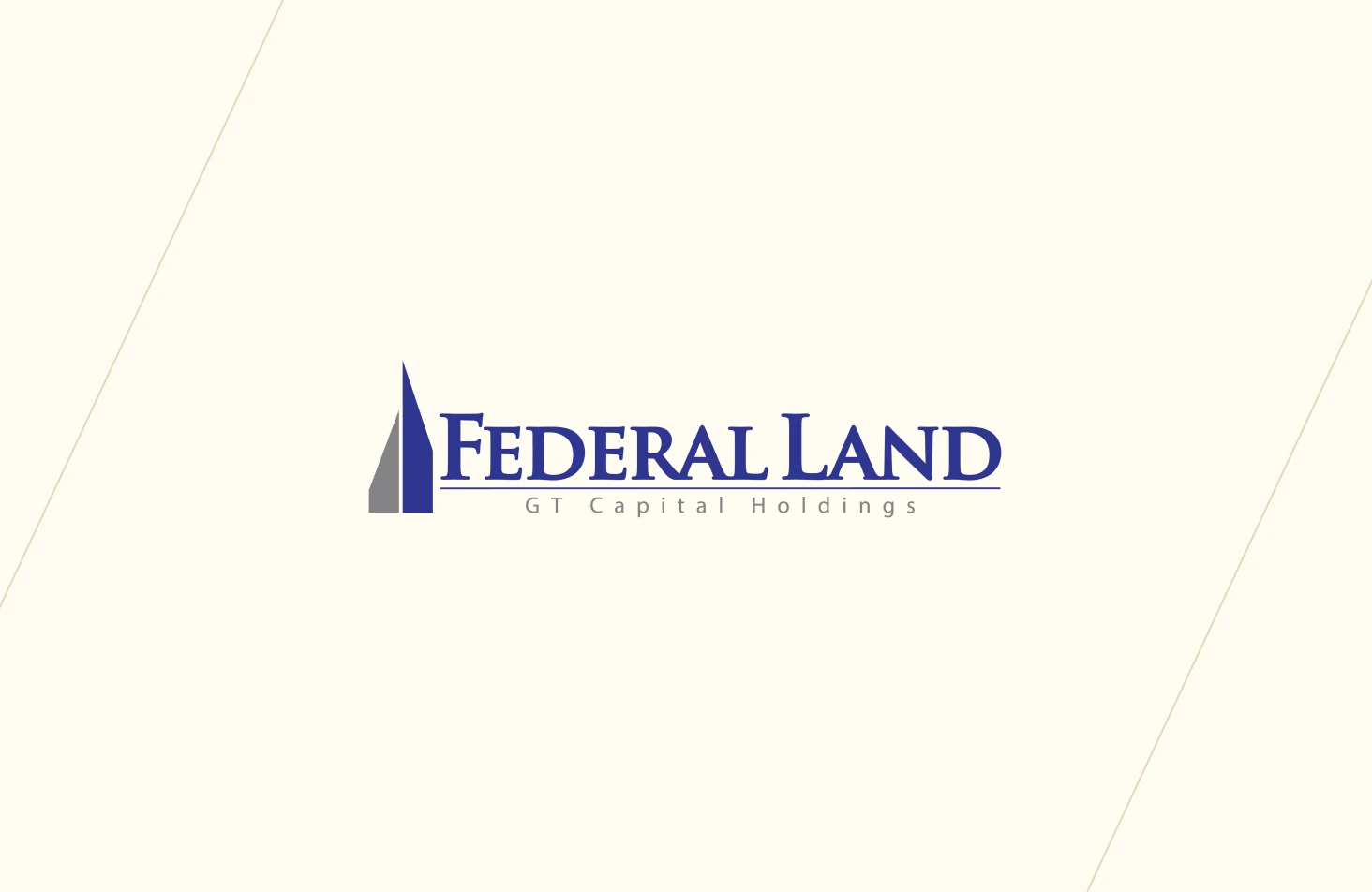
The Estate will be completed by end of 2025 but already it’s sold 50 percent of its units, according to SMDC and Federal Land insiders
The residential high-rise touted to beat all luxury residential high-rises in the country, whose grand promise is to bring Forbes Park living to the condominium setting, is still two and a half years away from its anticipated completion. And yet The Estate Makati, which continues to take shape between Discovery Primea and the Ritz Tower on Ayala Avenue, has already sold around 50 percent of its units.
According to the people behind the project, at least half of the top 20 captains of industry in the Philippines have purchased at least a unit, and so have other prominent members of the Filipino elite, moneyed empty nesters and retirees who have now shifted to a lifestyle of constant traveling, and smart investors who are looking to rent out their spaces.
The local lifestyle press were treated recently to a peek at what a living space at The Estate will look like. The event was at the SM Aura SMX Convention Center where real estate conglomerates SMDC and Federal Land Inc. recreated one of the lower floor units to give prospective buyers an idea of what they could be throwing a lot of serious money on. It is said a unit in these spaces, which are the floors before Level 23 of the 60-story building, can set you back P90 million.
But don’t let the price tag discourage you from making further inquiries. Since its target market are the country’s richest and possibly most discriminating, both SMDC and Federal Land are leaving no stone unturned when it comes to outfitting this jewel of a project with only the best. In fact, revealed one of the architects during the launch, they’ve already exceeded their budget because of material cost. Must be all that white marble flooring from Greece, the Calacatta gold marble from Italy which will be the floor of the lobby, and the GFRC (Glass Fiber Reinforced Concrete) facade which is especially fabricated overseas and assembled here. This kind of glass is known to be “stronger than concrete but 90 percent lighter than concrete,” is waterproof, and can withstand strong earthquakes.
As the people in that SMX room liked to say, “There’s The Estate, and then there’s everybody else.” A unit at the luxury high-rise is being sold as a collectible, and purchasing one is akin to buying an important piece of art that one can pass on to the next generations. The primary reason for this is it’s designed by the great Lord Norman Foster of the multi award-winning British design firm Foster + Partners. Foster is one of the great architects in the world, his designs described as “high-tech and modernist.” A man whose impressive portfolio includes architectural icons such as The Gherkin in London, the Hearst headquarters in New York, the Hong Kong airport, and the Apple HQ in Cupertino, California.
The Estate is Foster + Partners’ first development in the Philippines. Designed and built together with STRC, this joint venture of SMDC and Federal Land, Inc. will be the first residential development in the country to feature double-slab technology which will give its future homeowners flexibility in terms of the layout of their units, providing them the option of changing it to fit their lifestyle—without having to disturb the neighbors above or below. By concealing things like utilities, plumbing, and electricals in between double slabs of concrete, the unit layout can be customized according to the homeowner’s whims.
According to Foster + Partners, the design process for The Estate started by studying the topography of Makati, including the patterns of the sun and wind. Due to the building’s orientation, views from either the Ayala Avenue or Apartment Ridge Road side (facing Urdaneta Village) will be really quite impressive, even from the lower floors. On the uppermost levels, the nearly 270-degree views of the city promise to be really quite stunning.
Seeing as this will be the home of business leaders, it is only but proper the best finishes and brands will be used in completing and equipping the living spaces.
Apart from the Bianco Sierra marble flooring that will cover living areas, main kitchen, powder room, and master and junior bathrooms, high-quality engineered wood will be laid out for all the bedrooms. The closets in the master bedroom are made by German brand Hulsta while those in the other bedrooms are by Eggersmann TZ. Bathrooms will boast of premium fixtures from Kohler and automatic toilets from Toto.
At the centre of every unit will be a main kitchen which will feature state of the art appliances and cabinetry. The kitchen boasts the b3 system from German brand bulthaup which, according to Focus Global’s Ferdie Ong is “one of the most expensive kitchen system brands in the world,” and used in such prime residential addresses like One Hyde Park in London. The kitchen area also features a center island top with built-in drawers and a quartz top from Silestone, a Kindred sink and Primy faucet. Completing the kitchen is the Miele oven and Gaggenau refrigerator and freezer which is fully built-in. Even the service kitchen will be fully equipped with cabinets from Siematic, and a stove top range hood, and dishwasher from ELBA.
For residents’ peace of mind, the elevators are designed to be very spacious. One of these lifts is large enough to accommodate a horizontally-oriented stretcher in the event of a medical emergency. Should a resident require immediate treatment, the building’s helipad can be used to transport him or her to the nearest hospital.
Read more: ABS CBN News Online – News
Explore Our Latest News & Events
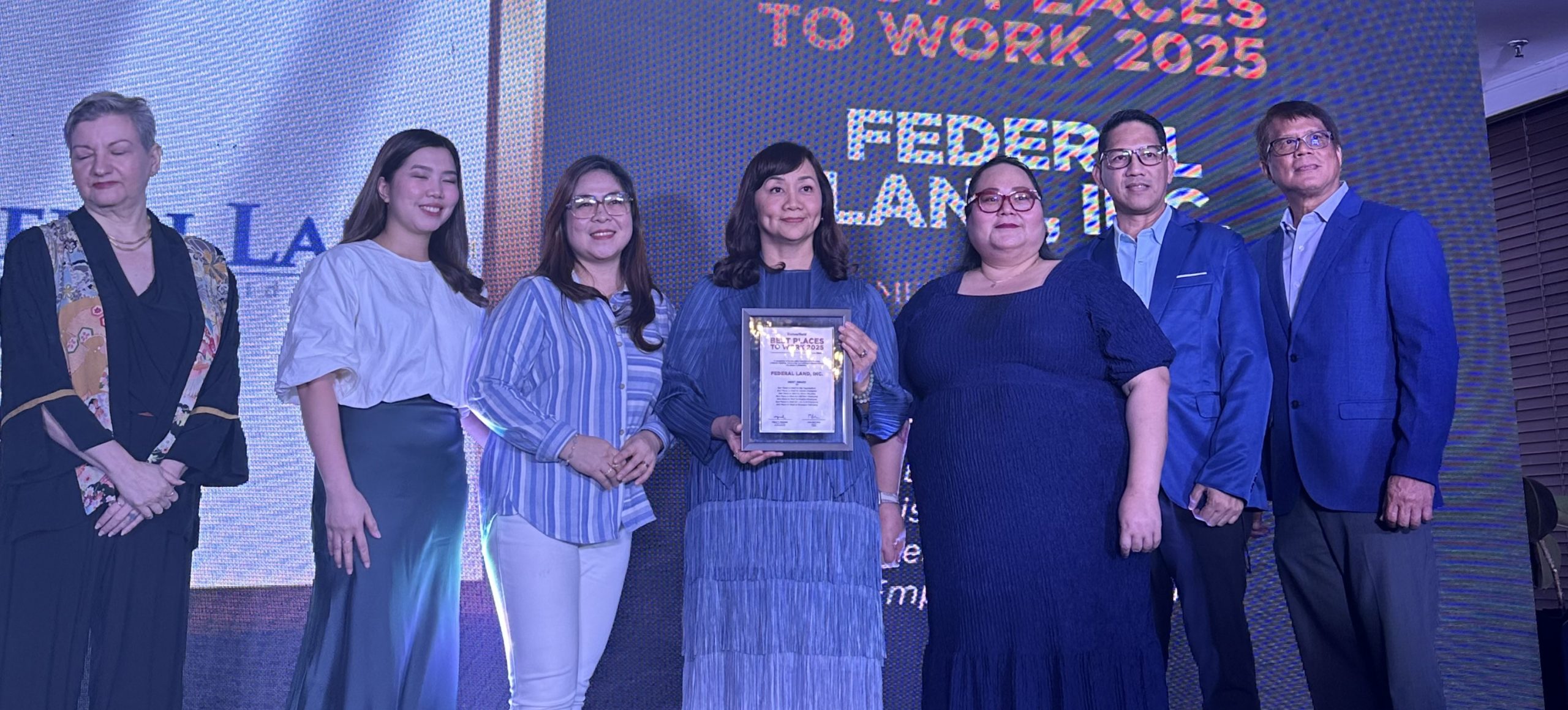
Empowering the country’s next future-builders
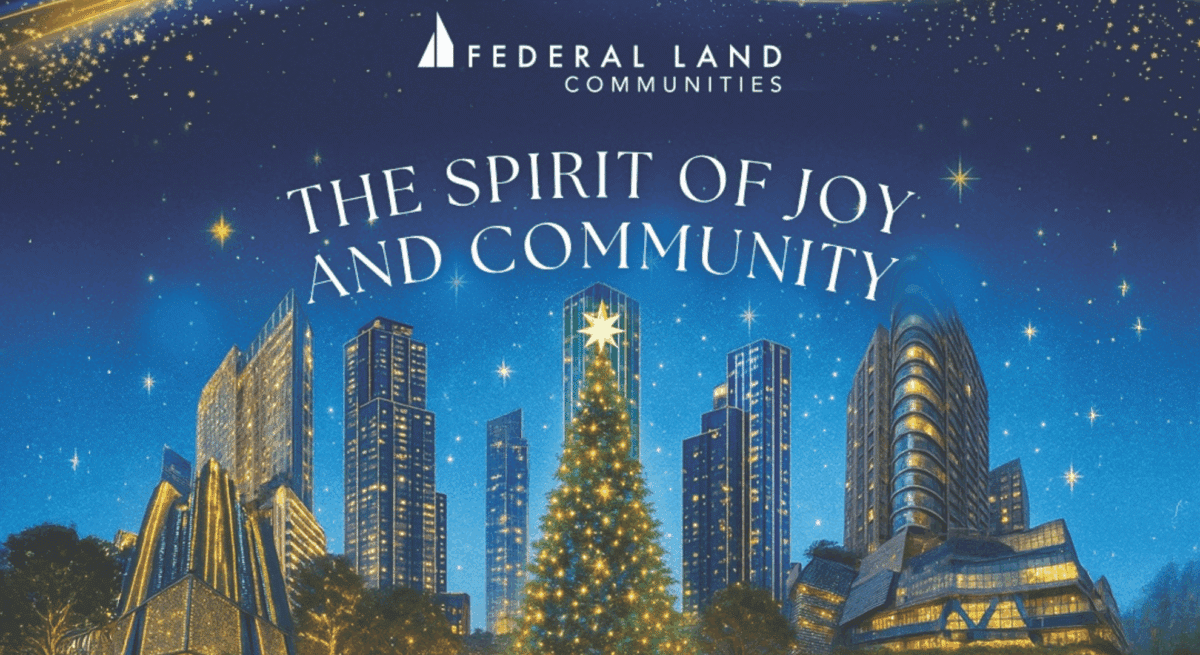
The spirit of joy at Federal Land communities

It’s beginning to look a lot like a ‘Doraemon’ Christmas



