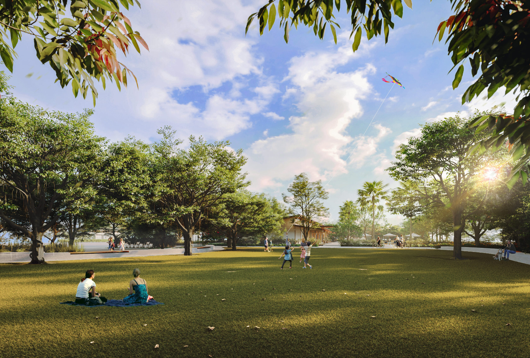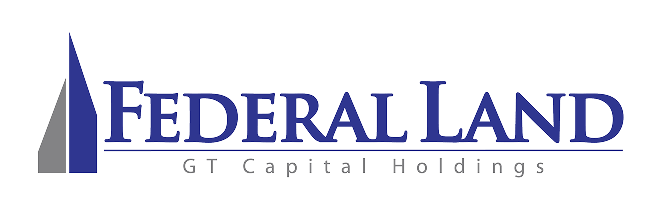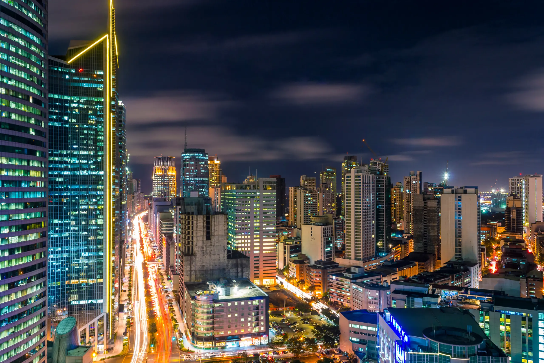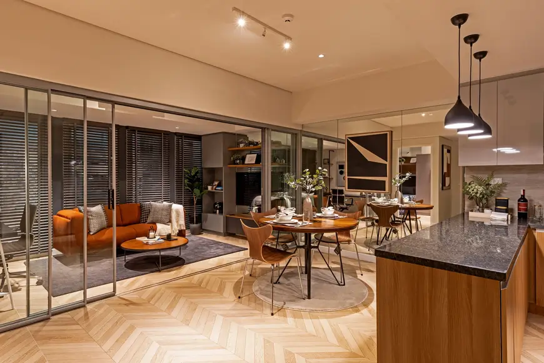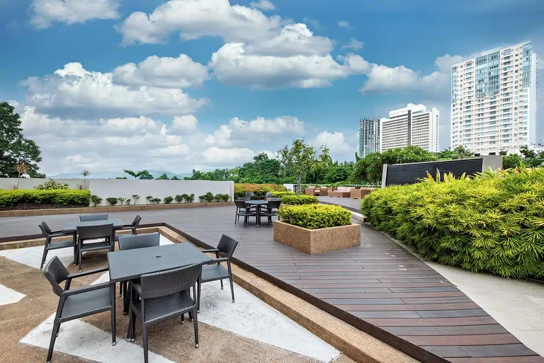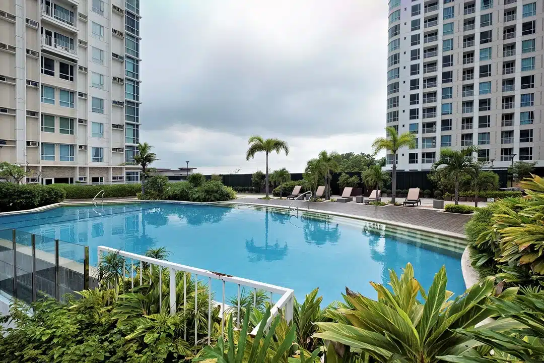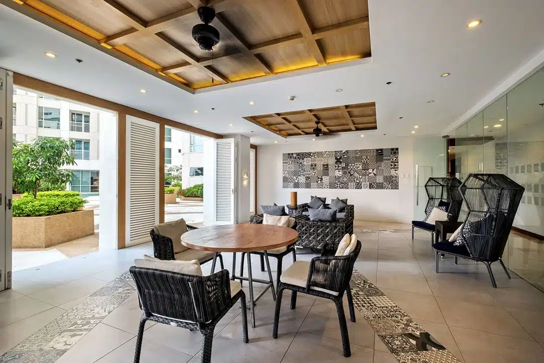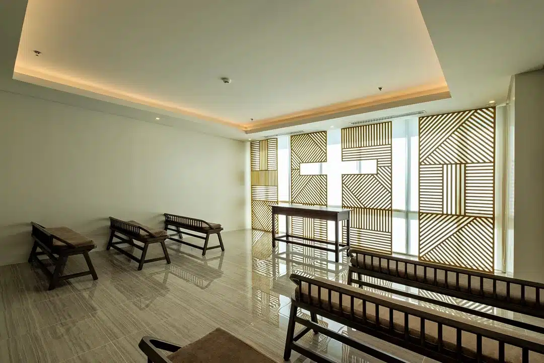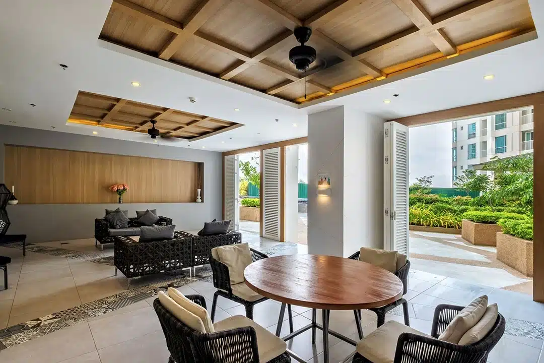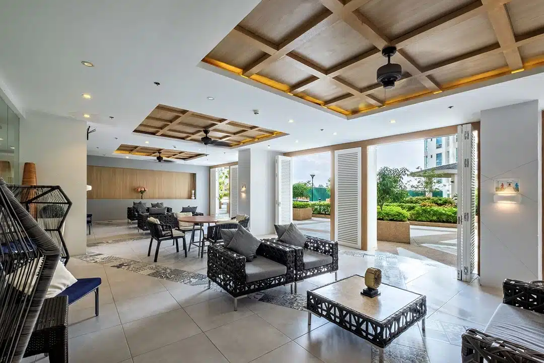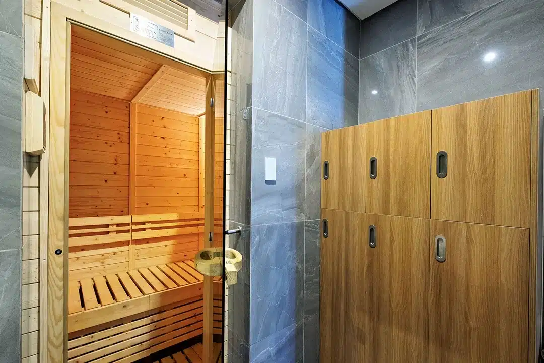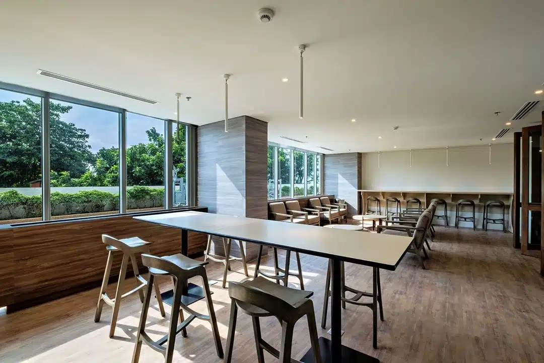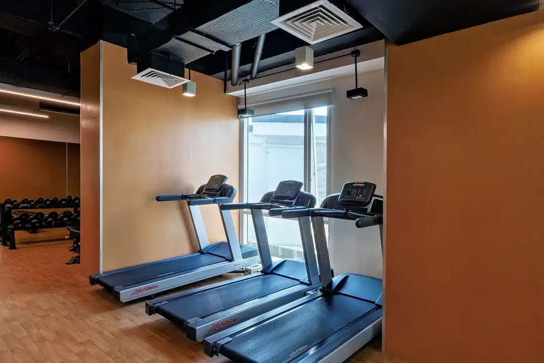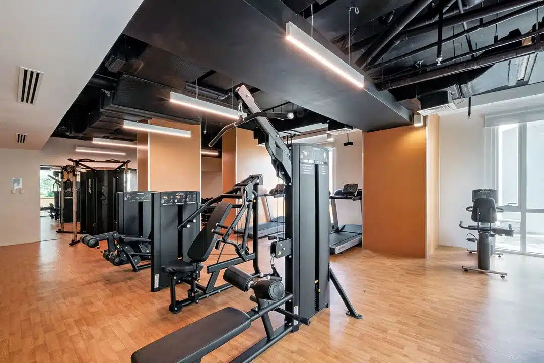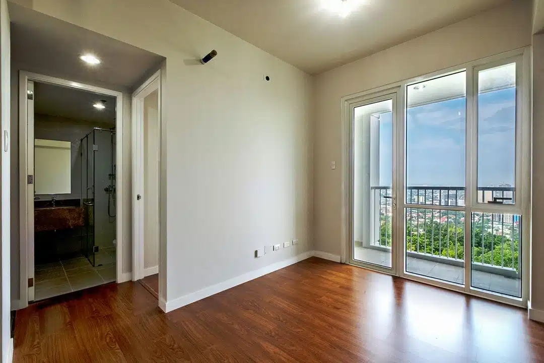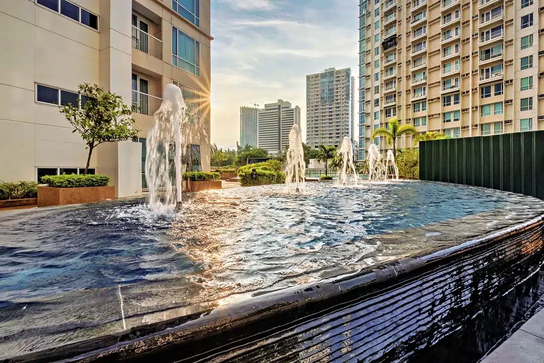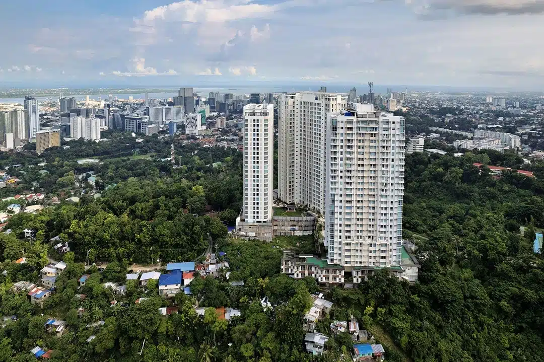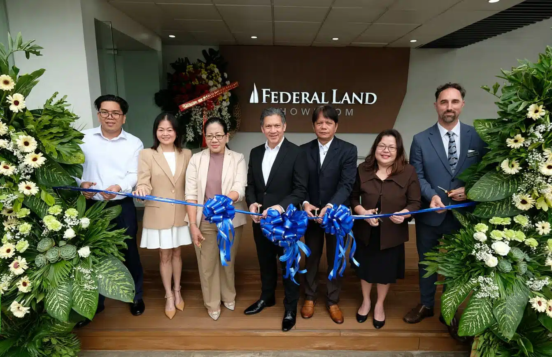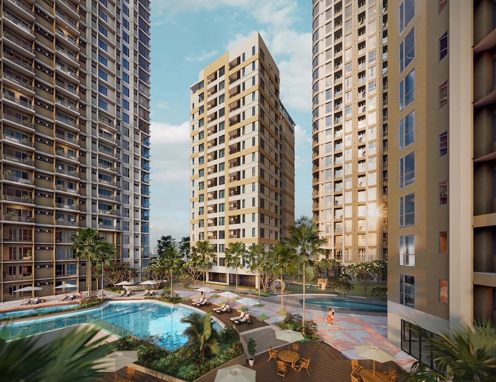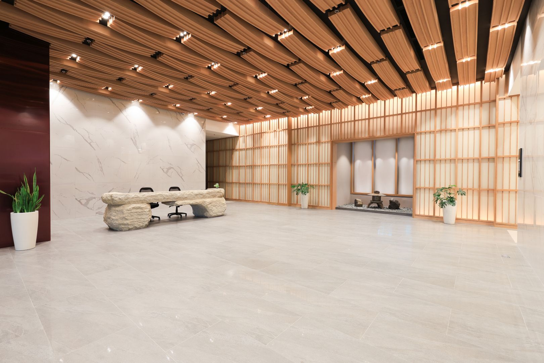Marco Polo Residences
Perched atop Nivel Hills, your Marco Polo home extends as far as the eye can see. Beyond the paradise which surrounds it, pass the tranquil hillside views, across the azure waters of the nearby coast, all the way to the city buzzing with adventures and excitement. Discover the world of Marco Polo Residences.
Veterans Drive, Nivel Hills, Lahug, Cebu City
High-rise Condominium
Ready For Occupancy
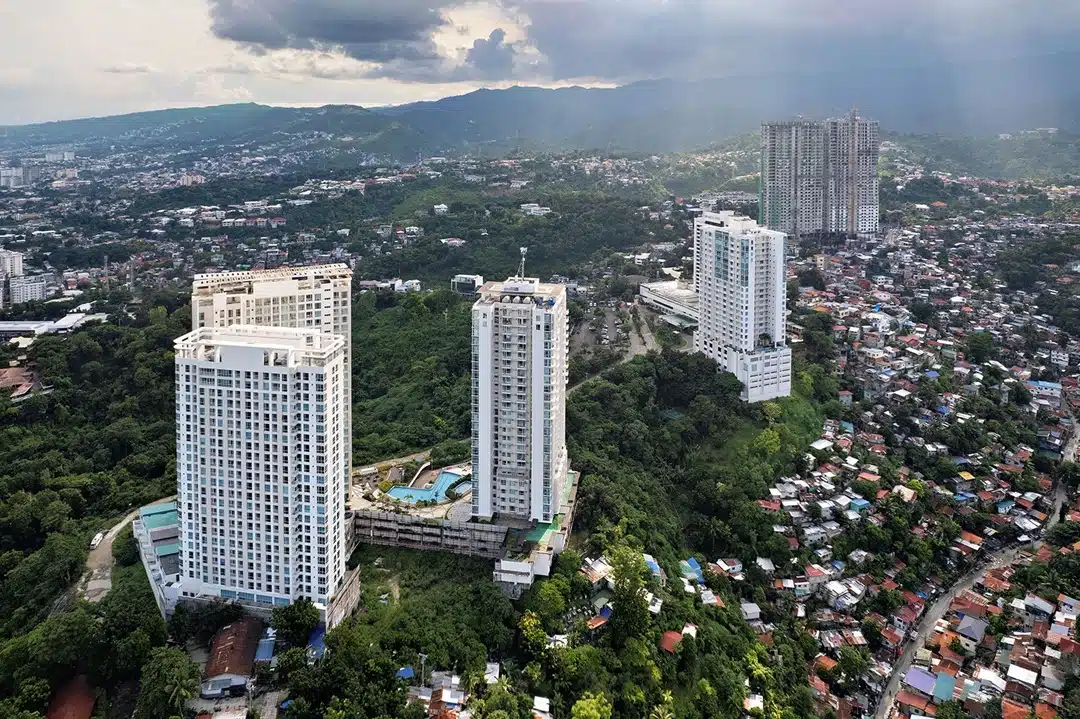
Veterans Drive, Nivel Hills, Lahug, Cebu City
High-rise Condominium
Ready For Occupancy
Journey Beyond the Ordinary
Marco Polo Residences is the first branded residences in Cebu. Nestled at the altitude of 600 feet at the scenic Nivel Hills, it offers panoramic views of the sea, sky, and city.
-
University of Southern Philippines
-
Gaisano Country Mall
-
Cebu Doctors University Hospital
-
Santo Niño Chapel
What the property offers
High-rise Condominium
23
319
180
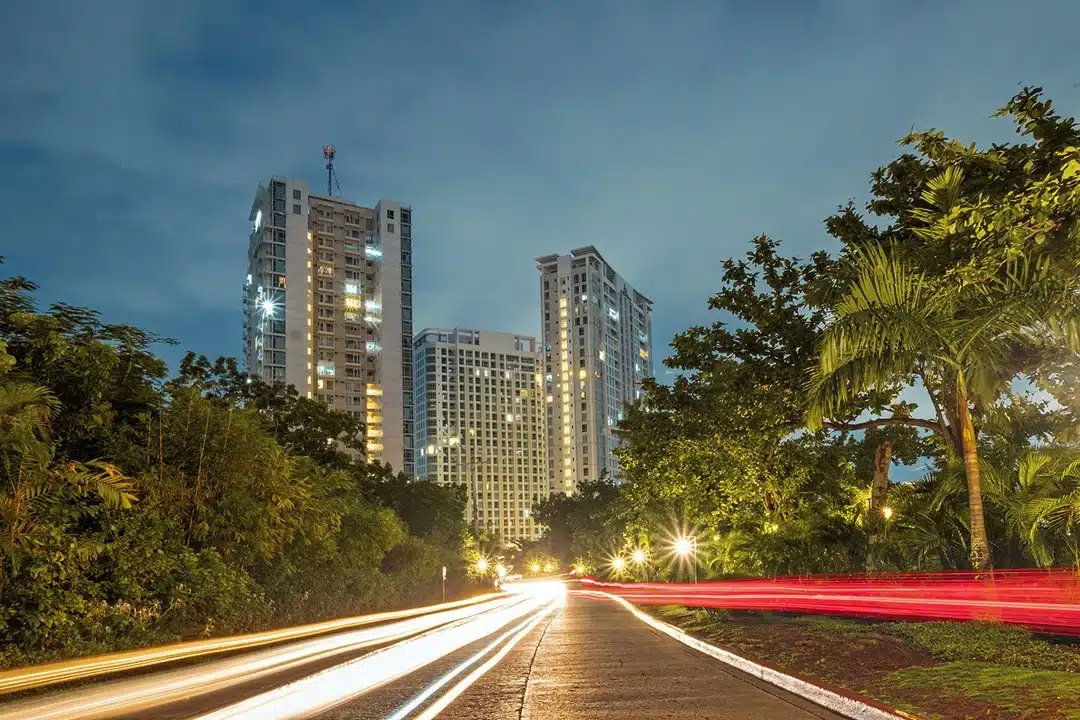
Amenities
- Day Care Center
- Mini Theater
- Entertainment Room
- Tiara room
- Golf Simulation
- Wii Room
- Game Room
- Function Hall
- Bar & Grill Area
- Wine Cellar
- Culinary Station
- Conference Hall
- Spa
- Day Care Center
- Mini Theater
- Entertainment Room
- Tiara room
- Golf Simulation
- Wii Room
- Game Room
- Function Hall
- Bar & Grill Area
- Wine Cellar
- Culinary Station
- Conference Hall
- Spa
- Viewing Deck
- Children’s Play Area
- Stage
- Landscaped garden
- Jogging Path
- Lap Pool
- Kiddie Pool
- Wood deck
- Beach Volleyball
- Court
- Open Lawn
- Multi-purpose play area
- Mini putting green
- Viewing Deck
- Children’s Play Area
- Stage
- Landscaped garden
- Jogging Path
- Lap Pool
- Kiddie Pool
- Wood deck
- Beach Volleyball
- Court
- Open Lawn
- Multi-purpose play area
- Mini putting green
Facilities
- Elevator key card access
- Provision for WiFi (at selected areas)
- Automatic Fire Suppression System (AFSS) (water based)
- Stand-by power generator (100% back-up for common areas 100% and back-up for residential units)
- Elevators (2 Passenger Elevators & 1 Service Elevator)
- Basic CCTV @ lobby and elevator cars
- Fire Detection and Alarm System (FDAS)
- Pressurized fire escape stairs
- Mail Room
Journey Beyond the Ordinary
Residents will enjoy hotel-living like no other with the hotel a la carte services and beyond the usual amenities. With proximity to the city's business district and entertainment scene, it presents a perfect balance of rural serenity and modern sophistication to suit your way of life.

Marco Polo Residences in 360°
Take a virtual tour and explore every corner of your new space. See the layout, envision your lifestyle, and immerse yourself in this property from anywhere.

Unit and Floor Plans
Explore unit layouts and floor plans crafted for comfort and convenience.
- SQM

Inquire Now
Let us know what you are looking for. Get a curated portfolio delivered straight to your inbox.
