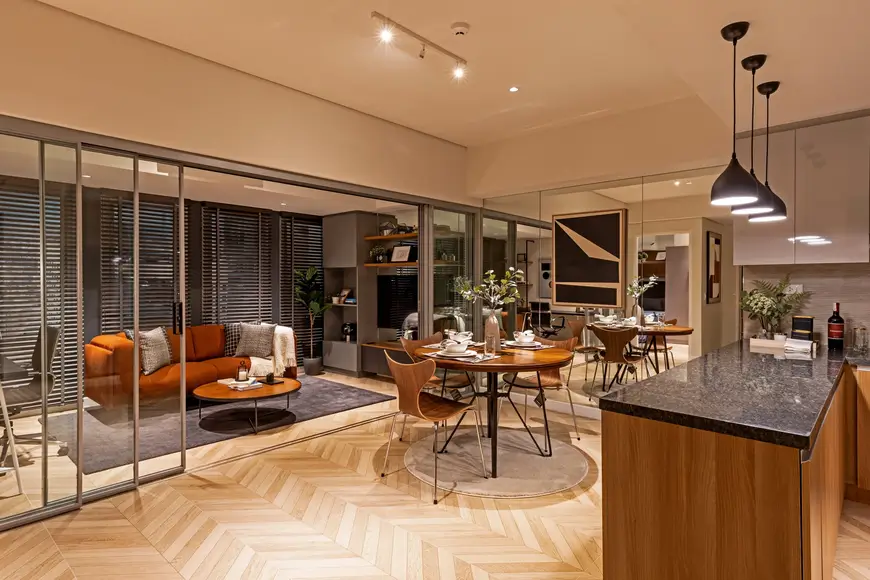How to Understand a Condo Floor Plan: A Visual Guide for First-time Home Buyers



What’s a Floor Plan?
Floor plans provide a visual representation of how people can move around their homes by depicting the relationship between rooms, areas, and physical features—such as your condo’s interior design—from a top-view perspective. This document image can make it easier for you to create a diagram of your condo’s layout, as it helps determine if the space is fit for its intended use or can accommodate the items you plan to include. The floor plan may illustrate the entirety of your property, including the condo layout, rooms and dimensions, number of lights, doors, and windows. It may also present spaces for built-in appliances and fixtures such as washers, sinks, refrigerators, stoves, etc.4 Key Points to Identify in a Floor Plan
-
Compass
-
Entry and Exit Points
-
Room Names
-
Room Dimensions and Scales
The Common Symbols on a Floor Plan
Different types of condo units have varying sizes and features. Here are some floor plan symbols you may find helpful when understanding your condo layout.-
Walls
-
Doors
-
Windows
-
Stairs
-
Furniture
-
Appliances
-
Fixtures
-
Electricals
Walk Through Your Floor Plan with Ease
Amid the excitement of buying a new home, looking at unfamiliar floor plan elements may overwhelm and take the joy away from the experience. However, taking time to understand each component and symbol may help you overcome the obstacle. And you may even find yourself enjoying the first step of arranging your home. To put your new knowledge into practice, explore Makati condos for sale and tour units with clear floor plans. When looking for a new home, check out Federal Land’s ready-for-occupancy condos for sale in the Philippines with thoughtfully designed units and efficient space planning. With a larger space, you can maximize your unit and have more freedom in designing it. Federal Land projects are in prime, high-investment spots in the Philippines, making them valuable assets in real estate. Send them a message to start your homebuying journey today!
Melecio Martin G. Arranz IV
Digital Marketing Head
Martin is an experienced marketer with over 16 years of experience across various industries including real estate, banking and finance, technology, and advertising.
Martin has a broad range of expertise in having handled campaigns, brand launches, activations both in the traditional and digital space. Currently serving as the Digital Marketing Head at Federal Land, Martin leads a team focused on managing digital sales and platforms for the residential, estates and commercial business units.
linkedinINQUIRE NOW
Let us know what you are looking for. Get updated portfolio delivered straight to your inbox.





